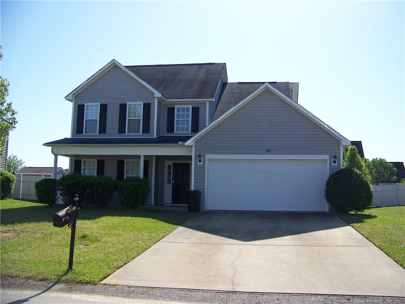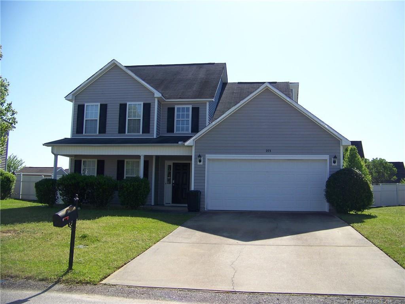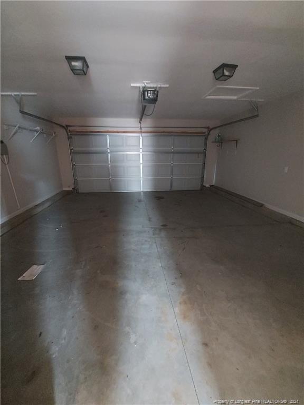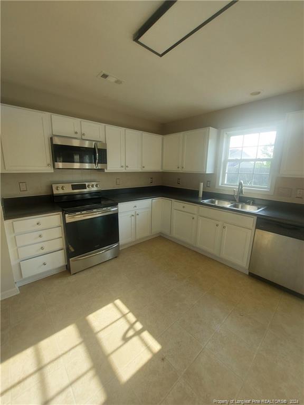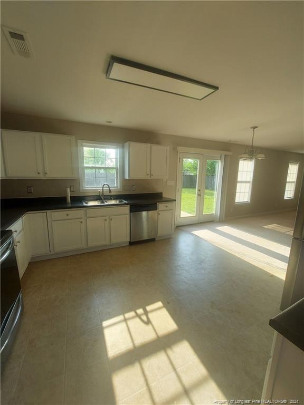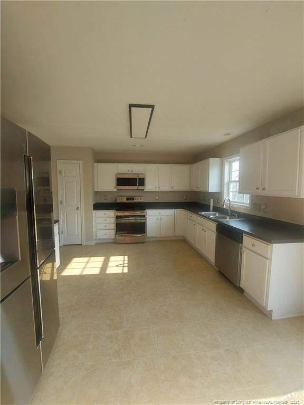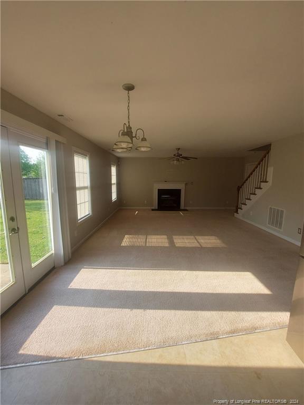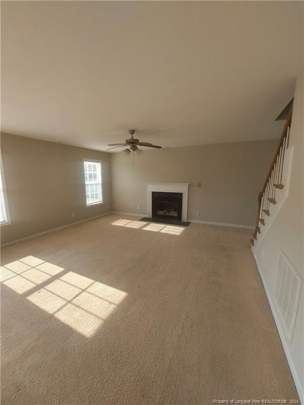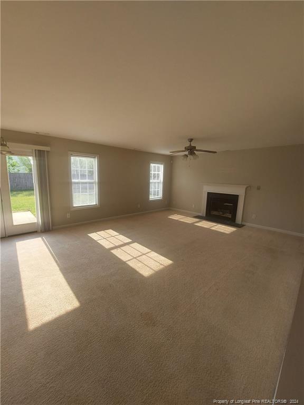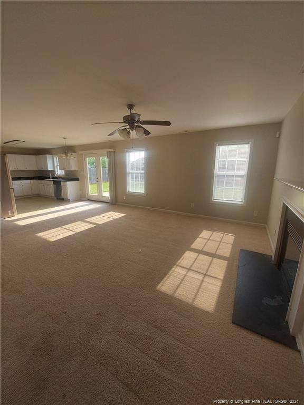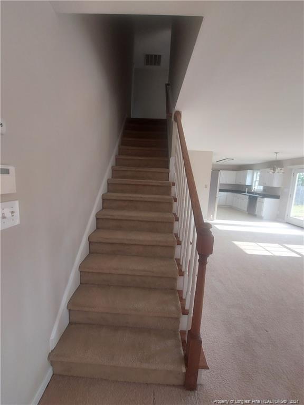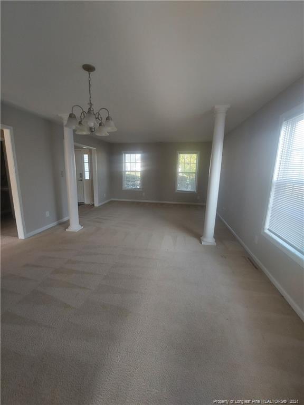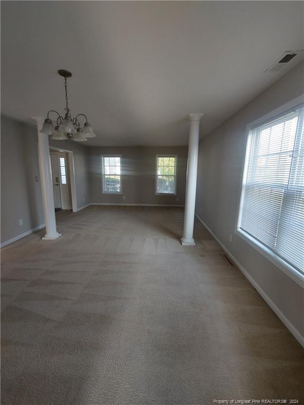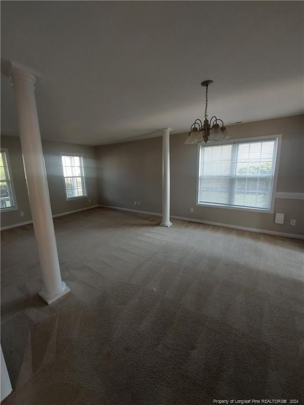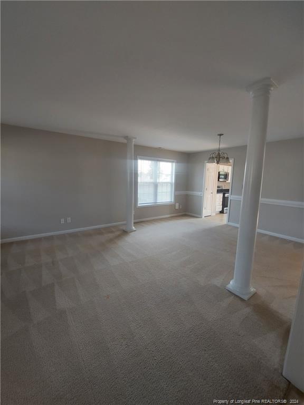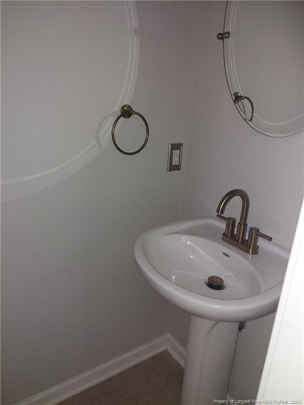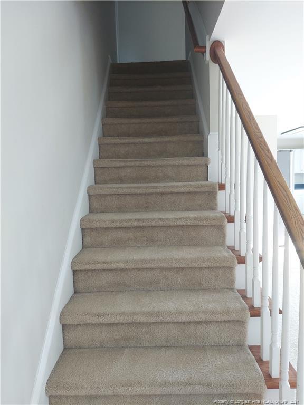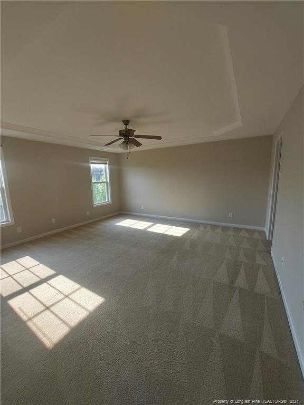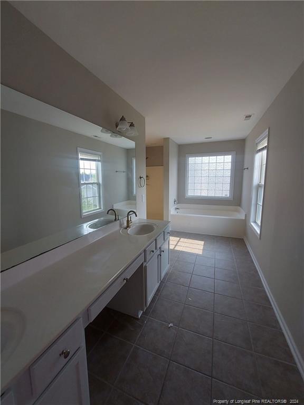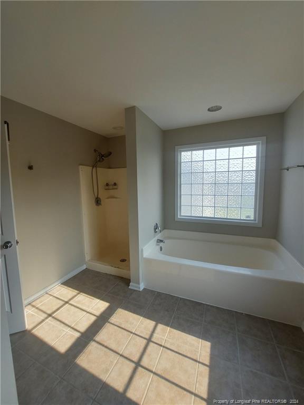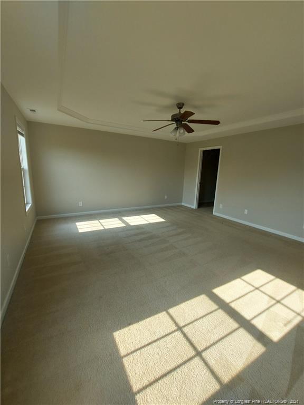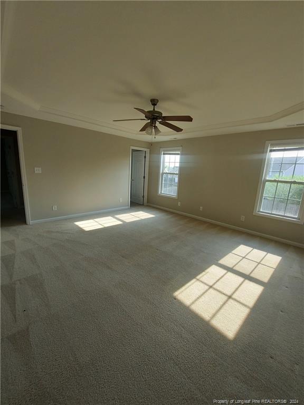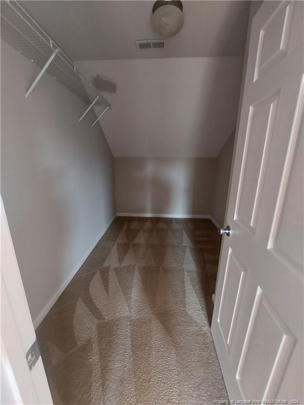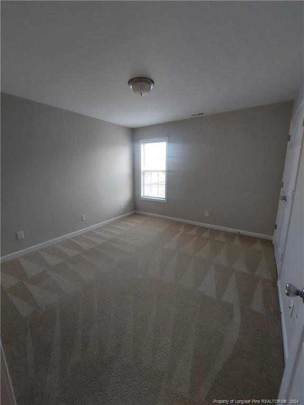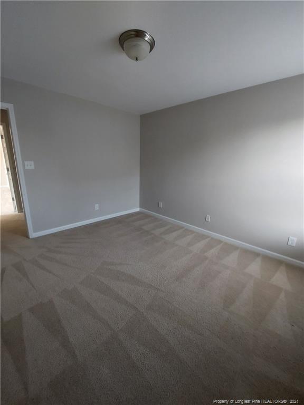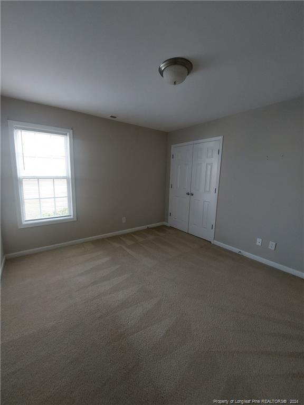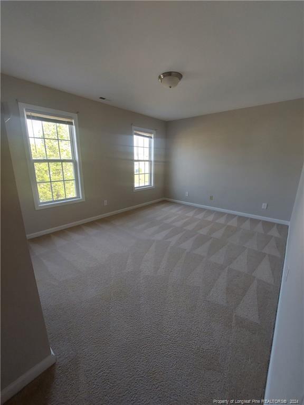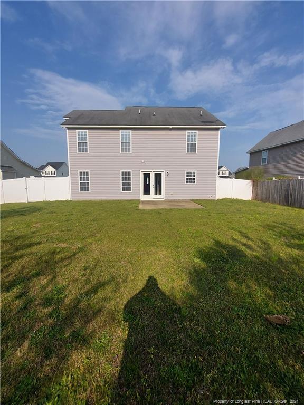273 Saint George Drive, Raeford, NC 28376
Date Listed: 04/16/24
| CLASS: | Single Family Residence Rentals |
| NEIGHBORHOOD: | WESTGATE |
| MLS# | 722947 |
| BEDROOMS: | 3 |
| FULL BATHS: | 2 |
| HALF BATHS: | 1 |
| PROPERTY SIZE (SQ. FT.): | 2,001-2200 |
| COUNTY: | Hoke |
| YEAR BUILT: | 2006 |
Get answers from your Realtor®
Take this listing along with you
Choose a time to go see it
Description
WESTGATE-RENT 2000.00 SD 2000.00 NICE HOME IN WESTGATE APPROXIMATELY 2185 SQ/FT, 3 BEDROOMS, 2.5 BATHROOMS, FORMAL DINING ROOM, LIVING ROOM GREAT ROOM WITH FIREPLACE, STAINLESS STEEL APPLIANCES THAT INCLUDE THE REFRIGERATOR, DISHWASHER, AND MICROWAVE. ALL BEDROOMS ARE UPSTAIRS WITH THE MASTER HAVING A WALK IN CLOSET AND TREY CEILING.THE MASTER BATH IS LARGE WITH A SEPARATE SHOWER AND GARDEN TUB.THERE IS A DISPOSAL, CEILING FANS, CARPET/VINYL FLOORING, VINYL MINI BLINDS, DOUBLE GARAGE, HEAT PUMP FOR HEAT AND CENTRAL AC. LOTS OF SPACE TO UTILIZE IN A COMMUNITY THAT HAS ACCESS TO SWIMMING POOL AND FITNESS CENTER.ABSOLUTELY NO PETS.
Details
Location- Sub Division Name: WESTGATE
- City: Raeford
- County Or Parish: Hoke
- State Or Province: NC
- Postal Code: 28376
- lmlsid: 722947
- List Price: $2,000
- Property Type: Rental
- Property Sub Type: Single Family Residence
- Year Built: 2006
- Pets Allowed: No
- Middle School: East Hoke Middle School
- High School: Hoke County High School
- Interior Features: Bath-Garden Tub, Bath-Separate Shower, Ceiling Fan(s), Laundry-Inside Home, Smoke Alarm(s), Trey Ceiling(s), Walk-In Closet, Window Treatments
- Living Area Range: 2001-2200
- Dining Room Features: Formal, Living/Dining
- Flooring: Carpet, Luxury Vinyl Tile
- Appliances: Dishwasher, Disposal, Microwave, Range, Refrigerator, W / D Hookups
- Fireplace YN: 1
- Fireplace Features: Electric
- Heating: Central A/C, Heat Pump
- Architectural Style: 2 Stories
- Construction Materials: Vinyl Siding
- Exterior Features: Fencing - Shared, Patio, Porch - Covered, Porch - Front
- Rooms Total: 6
- Bedrooms Total: 3
- Bathrooms Full: 2
- Bathrooms Half: 1
- Basement: Slab Foundation
- Garages: 2.00
- Garage Spaces: 1
- Lot Size Area: 0.0000
- Electric Source: Lumbee River Electric
- Gas: None
- Sewer: Hoke County
- Water Source: Hoke County
- Terms: 1 YEAR
- Transaction Type: Lease
Additional Information: Listing Details
- Basement: Slab Foundation
- Garage: 2.00
- Heating: Central A/C, Heat Pump
- Flooring: Carpet, Luxury Vinyl Tile
- Water: Hoke County
- Appliances: Dishwasher, Disposal, Microwave, Range, Refrigerator, W / D Hookups
- Interior: Bath-Garden Tub, Bath-Separate Shower, Ceiling Fan(s), Laundry-Inside Home, Smoke Alarm(s), Trey Ceiling(s), Walk-In Closet, Window Treatments
- Style: 2 Stories
- Construction: Vinyl Siding
Data for this listing last updated: April 30, 2024, 5:57 a.m.


